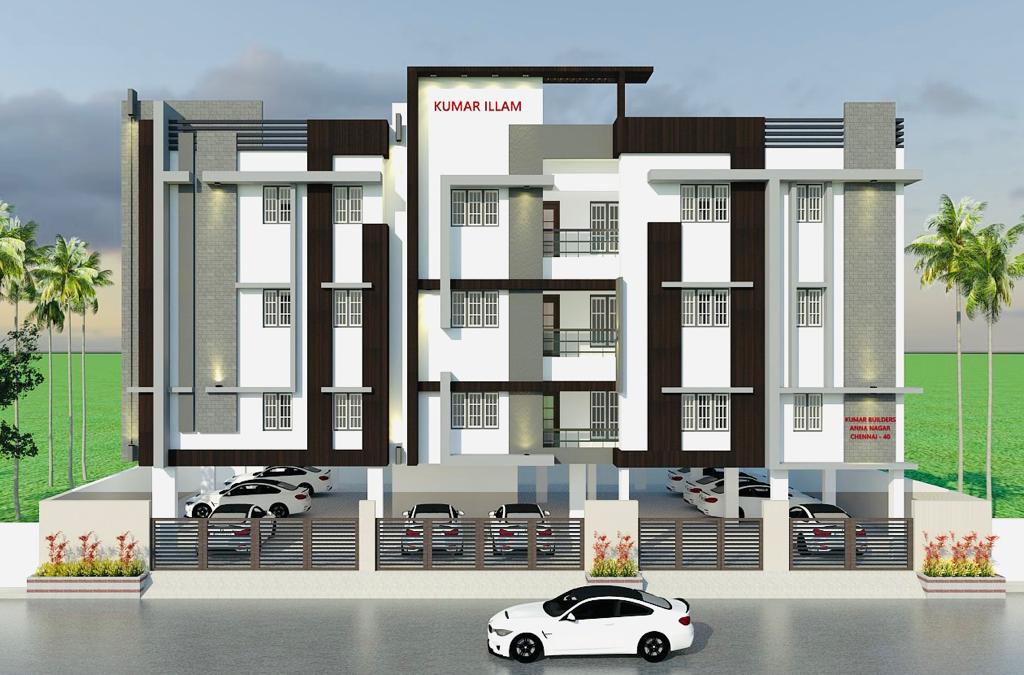Projects Details
Project name
KUMAR ILLAM - Selaiyur, Tambaram
Project type
Residential apartments
Area
24757 SQ.FT / 2300 SQ.M
No of floors
Stilt+3
Flat type
2BHK & 3BHK
Total no of units
9
Parking
9
Project availability
9

STILT + 3
TOTAL BUILDUP AREA 10906 SQ.FT
NO.OF UNITS – 9 NOS
AMENITIES:
Lift facility
24*7 Water Supply
Covered Car park
24*7 Power Backup
Vastu Compliant
Rooms with Cross Ventilation facility
Exterior Tiles for Car Parking
Paver Block for Driveway
Rain Water Harvesting
CCTV Cameras
CONSTRUCTION:
SOIL TEST – Test conducted at required points in the site.
FOUNDATION – As per design submitted by the Structural Engineer.
R.C.C Framed structure with Earthquake resistance.
WALL – Aerocon / Red Bricks (or its equivalent)
FLOORING:
LIVING AND DINING ROOMS – Engineered Marble
BEDROOMS – Laminate Flooring
KITCHEN – Vitrified Tiles of Somanymake or its equivalent
Toilet walls with Designer Tiles
Kitchen Platform – Granite
STAIRCASE – Granite Flooring
CARPENTRY:
Laminated Solid Main Door
Other Doors – Skin / Laminate doors with Teak frames.
Laminate finish Flush Doors for other Rooms.
FRB Doors for Toilet
UPVC Windows
Solid Door / MS Grill door in Main building entrance and Terrace.
ELECTRICAL:
FINOLEX HOUSE GUARD WIRES or its equivalent.
AC Point in Living, Dining, Bedrooms.
TV and Phone point in Living and Bedrooms.
MK Switches with Metallic Boxes.
Exhaust Fan point in Toilets and Kitchen.
CCTV Cameras
Two-way connection in each landing and required points.
Distribution Board with circuit breakers and change over switches for separate phases.
PAINTING:
Asian Premium Emulsion Paint for entire Interior and Ceiling.
Textured Weather Proof Paint for exterior (Asian Product).
Inner Joinery with enamel Asian Paint.
Enamel finish for grills.
PLUMBING:
Counter Wash Basin in Dining
Parryware Fittings
Park view apartments - Adayalampattu
S.no. 71/1, 8th street, millinium city, adayalampattu village, Chennai – 600 095.

